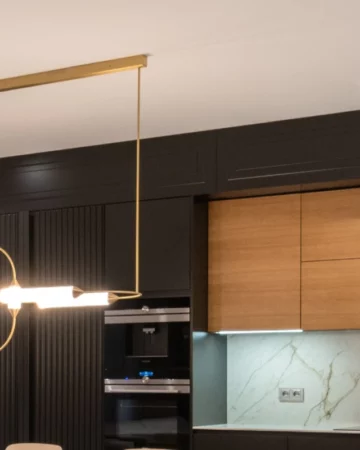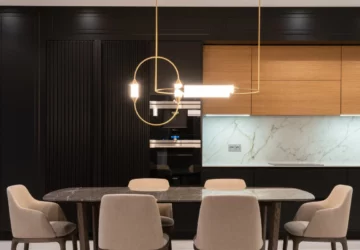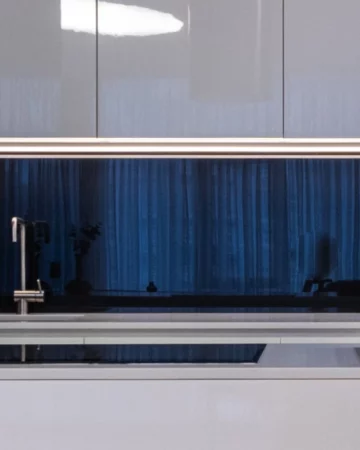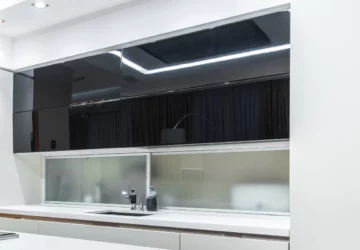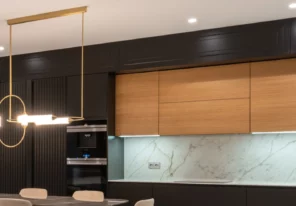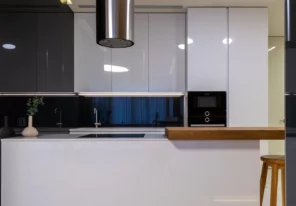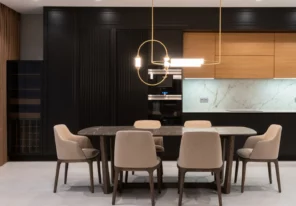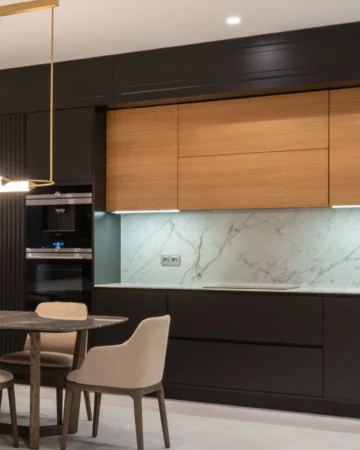
Reclaimed materials, local sources and more contribute to the eco-conscious design.
description
before
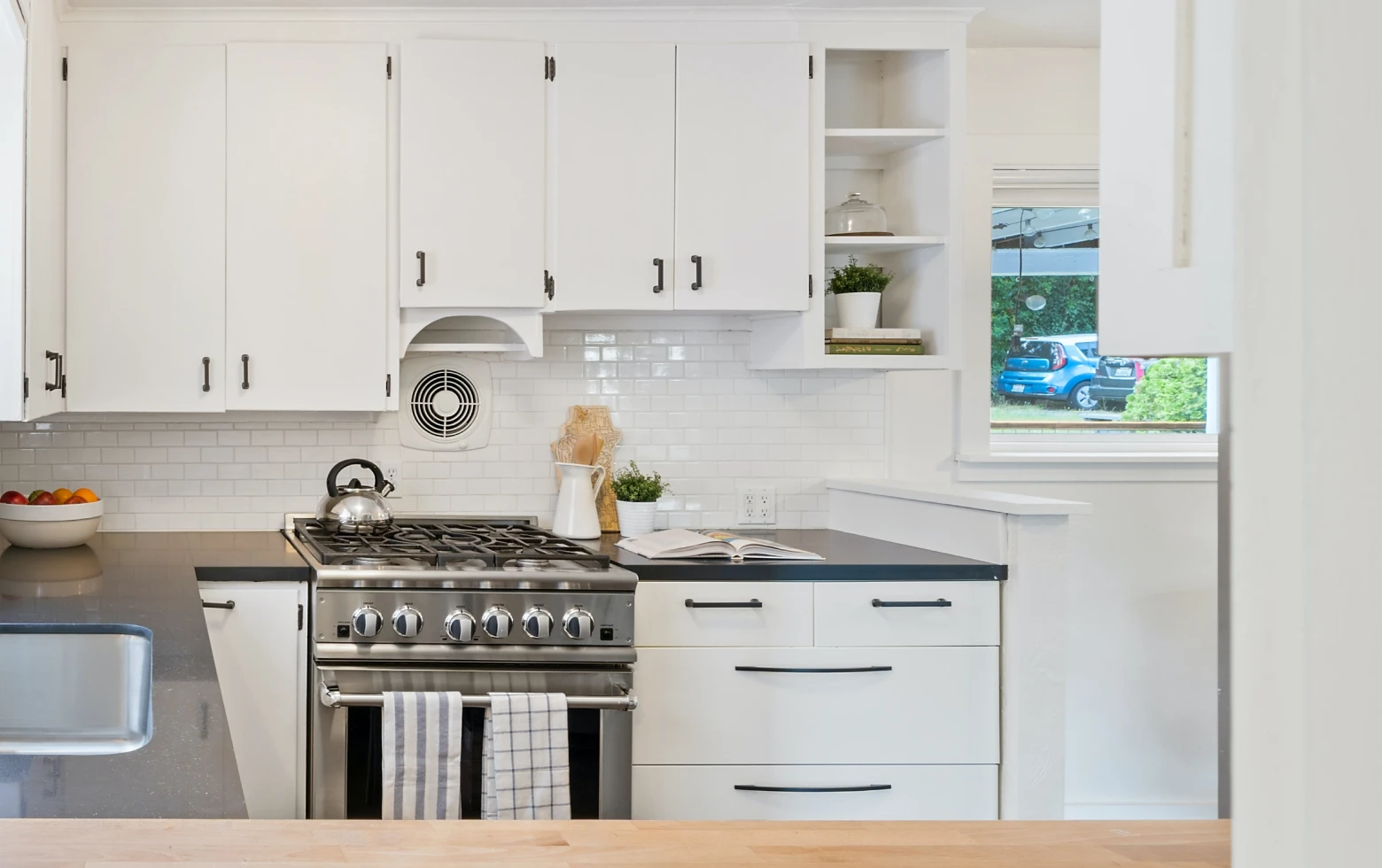
after
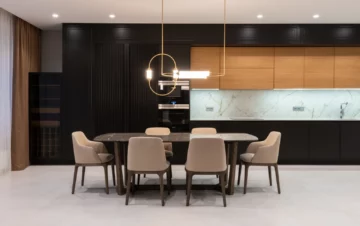
The clients’ goals were to create a livable open floor plan with enough space for a large extended family to gather. They favored a sleek look, with mid-century modern accents. For colors, they wanted a neutral palette throughout, with small bursts of color and pattern. The home is situated on a lake, with nice views through the all-glass back wall. Beyond the interior work, Gaylor was charged with adding an outdoor screened-in patio and barbecue grill station that included a pizza oven.
Because the clients were sustainably minded, they wanted to use local products to reduce the project’s carbon footprint. As well, they looked to up-cycle mid-century furniture pieces from antique stores. They were also very focused on using products made in the US. Gaynor sourced many products locally, both to minimize transportation and out of necessity, since pandemic travel restrictions precluded regular site visits. The cabinetry for the sustainable kitchen was built by a local carpenter firm – which saved time, as they could do field measurements as needed.
The clients’ goals were to create a livable open floor plan with enough space for a large extended family to gather. They favored a sleek look, with mid-century modern accents. For colors, they wanted a neutral palette throughout, with small bursts of color and pattern. The home is situated on a lake, with nice views through the all-glass back wall. Beyond the interior work, Gaylor was charged with adding an outdoor screened-in patio and barbecue grill station that included a pizza oven.
The clients’ goals were to create a livable open floor plan with enough space for a large extended family to gather. They favored a sleek look, with mid-century modern accents. For colors, they wanted a neutral palette throughout, with small bursts of color and pattern. The home is situated on a lake, with nice views through the all-glass back wall. Beyond the interior work, Gaylor was charged with adding an outdoor screened-in patio and barbecue grill station that included a pizza oven.
